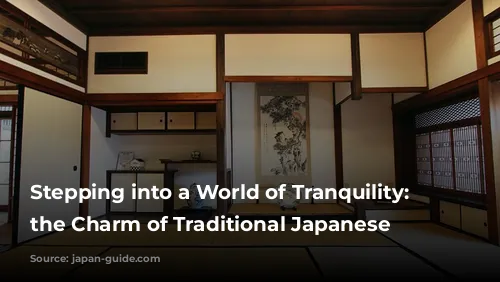Welcome to the captivating world of traditional Japanese rooms, also known as washitsu! These serene spaces, steeped in history and culture, invite you to experience the beauty of simplicity and the art of mindful living. Join us as we explore the unique features that define these exquisite rooms.
The Essence of Washitsu: Tatami, Fusuma, and Shoji
Imagine walking into a room where the floor is a soft, inviting expanse of woven straw mats, tatami. These thick, rectangular mats, measuring roughly one by two meters, are the cornerstone of washitsu. Their earthy scent and natural texture create a warm and welcoming ambiance.
The tatami is not just flooring; it’s a measure of space. Rooms are often defined by the number of mats they can accommodate, with an “8-mat room” being a common example. As you step into a washitsu, remember to slip off your shoes—even slippers—to show respect for the delicate tatami.
Sliding doors, fusuma, act as walls within the room, seamlessly separating and uniting spaces. These elegant doors, crafted from wooden frames and covered with thick, opaque paper, can be effortlessly moved, creating a sense of flexibility and adaptability. Historically, fusuma served as canvases for renowned artists, with their intricate designs adding a touch of artistic grandeur to temples and palaces.
Light filters in through shoji, another type of sliding door or partition. These translucent screens, constructed from wooden lattices and covered in delicate paper, provide a soft, diffused glow, creating a peaceful and contemplative atmosphere. Some shoji doors feature movable panels that act like miniature windows, allowing for precise control over the amount of light and air entering the room.

Beyond the Basics: Enhancing the Ambiance
Traditional Japanese rooms are not just about functionality; they are meticulously designed to evoke a sense of tranquility and harmony. Beyond the tatami, fusuma, and shoji, other elements contribute to the room’s overall aesthetic.
Imagine a wooden transom, ranma, positioned above the fusuma. These decorative accents, often intricately carved, provide both visual appeal and ventilation, allowing a gentle breeze to circulate through the room.
Tucked away in a corner, you’ll find a recessed alcove called a tokonoma. This special space is a focal point of the room, often adorned with a hanging scroll, a vase filled with fresh flowers, or other seasonal decorations. Traditionally, the guest of honor would be seated in front of the tokonoma, signifying their importance.
The ceiling, too, plays a role in the overall design. While regular rooms may have simple, flat ceilings, more important spaces like reception halls or temples feature elaborate, raised ceilings, adorned with beautiful paintings, adding a touch of grandeur to the room.
Finally, look for built-in, staggered wall shelves, chigaidana, typically placed beside the tokonoma. These shelves serve a practical purpose, providing a space to display vases, incense burners, or other decorative objects, enhancing the room’s aesthetic appeal.
The Evolution of Washitsu: From Study Rooms to Tea Ceremony Spaces
The origins of washitsu can be traced back to the Muromachi Period (1333-1573). During this era, these rooms were primarily used as study rooms by wealthy families. Over time, they evolved into reception areas and living quarters, becoming an integral part of Japanese homes.
Today, washitsu remain a cherished element of Japanese architecture and culture. Visitors can experience these serene spaces by staying at a ryokan (traditional inn), minshuku (guesthouse), or temple lodging. They can also explore beautifully preserved washitsu at historical sites like temples, villas, and tea houses.
Two Styles, Two Aesthetics: Shoin and Sukiya
Within the broader category of washitsu, two distinct styles, shoin and sukiya, have evolved over time.
The shoin style, characterized by its focus on functionality and elegance, was initially employed in temple study rooms. It typically features built-in desks, alcoves, and shelves, perfect for scholarly pursuits. The shoin style gained popularity during the Muromachi Period, extending its use to welcoming guests and hosting gatherings.
In contrast, the sukiya style, influenced by the Zen aesthetic of the tea ceremony, emphasizes simplicity and rustic charm. These rooms are often found in tea houses and evoke a sense of tranquility and mindfulness. Sukiya style rooms feature unadorned clay walls, woven straw or bamboo ceilings, and undecorated fusuma, creating a more intimate and grounded feel.
From the meticulous arrangement of tatami mats to the intricate details of shoji screens, traditional Japanese rooms offer a captivating glimpse into a rich cultural heritage. They are spaces designed to foster peace, contemplation, and a deep appreciation for the simple beauty of nature. Whether you are seeking a moment of tranquility or a journey through time, a washitsu awaits, inviting you to experience the timeless elegance of Japan’s architectural artistry.

