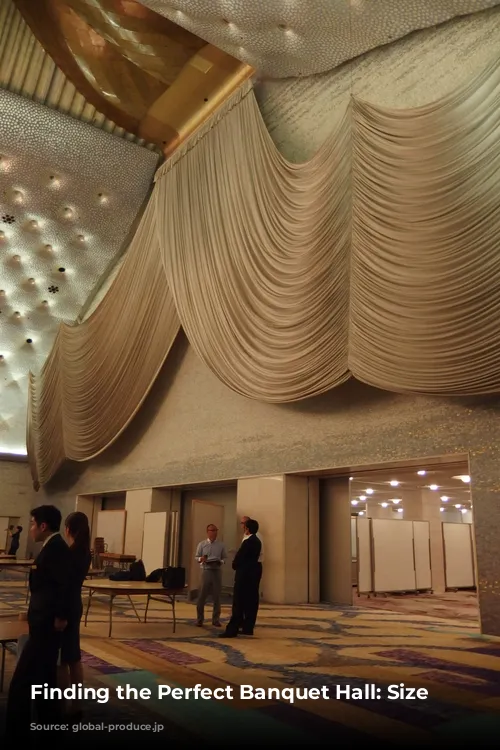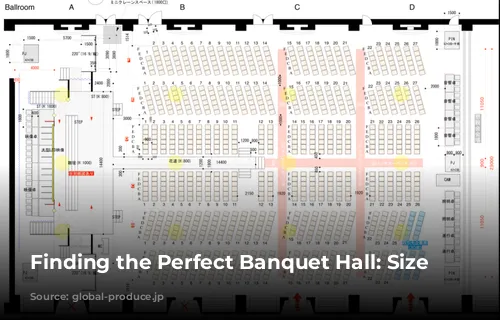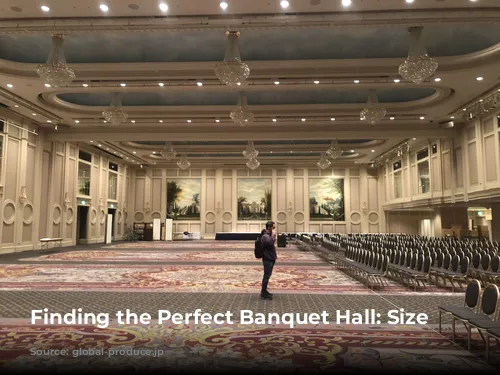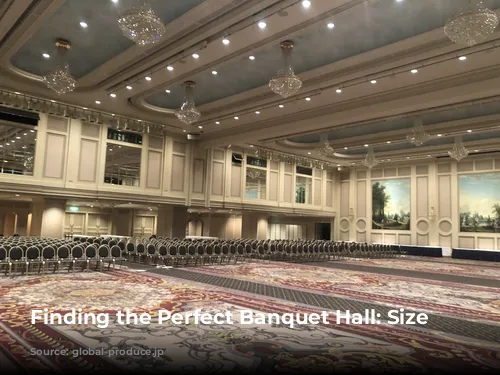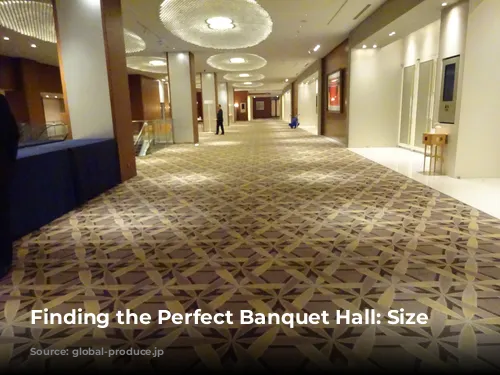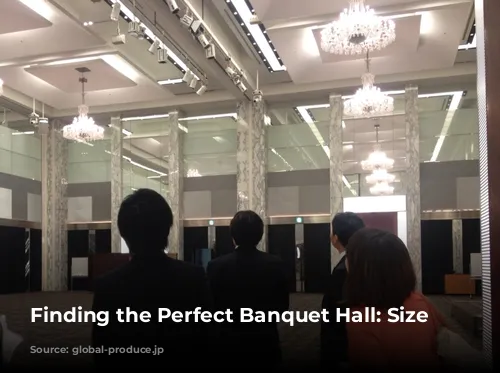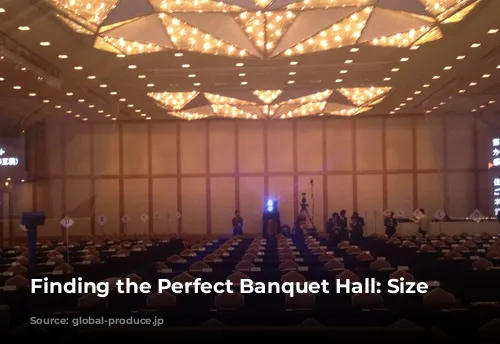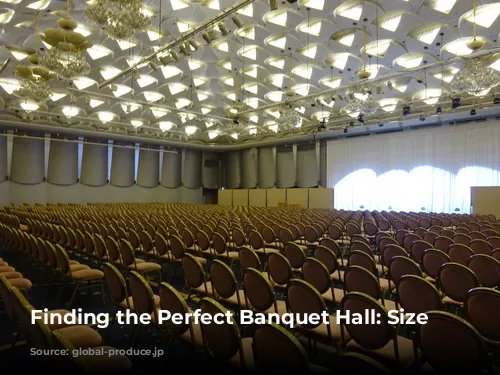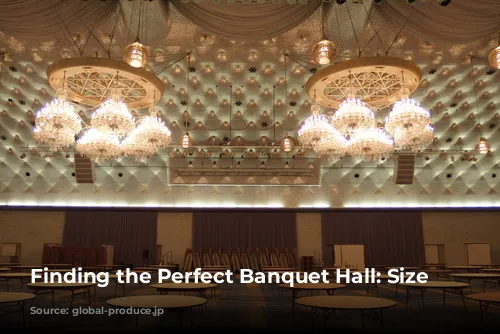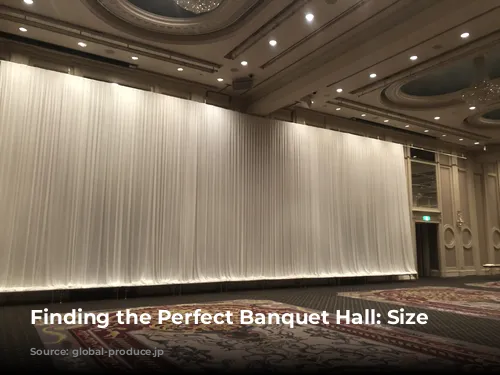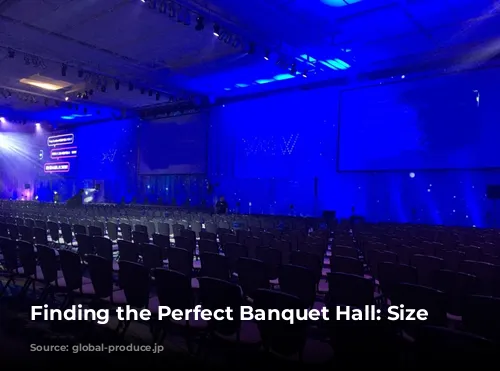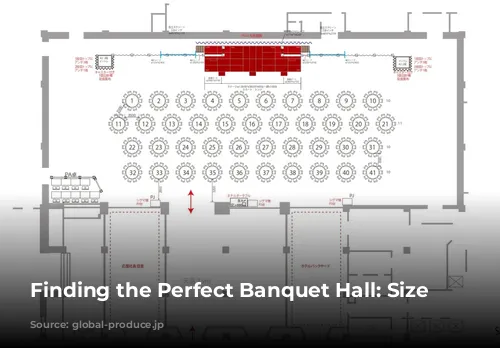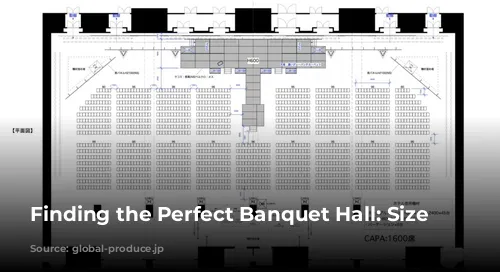Banquet halls are a popular choice for company events. They offer a comfortable atmosphere, delicious food, and beverage options. Plus, many halls have screens and other video equipment, making them ideal for award ceremonies and similar events.
But when choosing a banquet hall, the first thing you should consider is its size and capacity. It’s pointless to fall in love with a beautiful hall if it can’t comfortably accommodate all your guests.
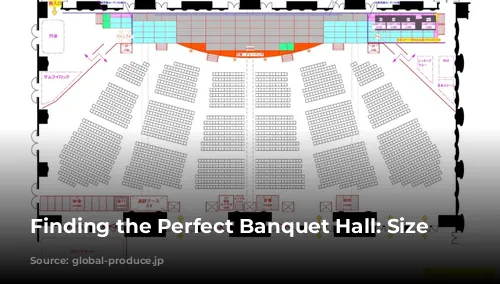
Capacity vs. Reality: How Many Guests Can You Fit?
We’re going to explore the capacity of banquet halls in the city center. Let’s dive right in!
Many banquet halls in the city center claim to hold up to 1,200 people for a sit-down dinner. However, this number represents the maximum capacity, assuming the layout is packed tight. In reality, you’ll likely have fewer guests due to factors like stage setup, space for walkways, and comfortable seating arrangements. A realistic number for a large banquet in the city center is around 1,000 people.
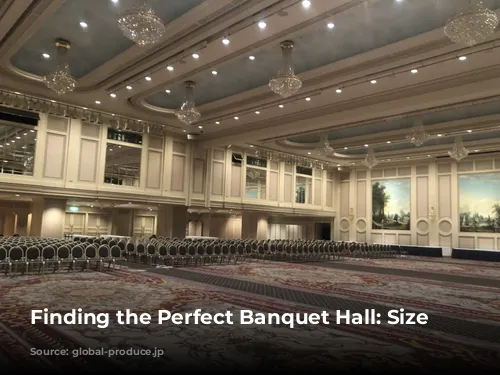
Don’t Be Fooled by Maximum Numbers!
Don’t rely solely on the maximum capacity listed on a hotel’s website. You need to consider how the space will be used in practice. To get a better idea of what you can expect, let’s take a look at some of the largest banquet halls in the city center.

Banquet Room Size Ranking: Tokyo’s Top Venues
No. 5: “Peacock Room (East and West)” at the Imperial Hotel
- Area: 2,394 square meters
- Capacity: 1,200 people
The Convention Hall and Ballroom are on different floors, but they have the same dimensions.
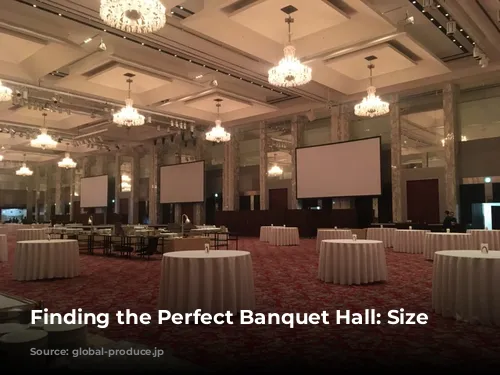
Square Footage vs. Capacity: It’s Not Always a Straight Line
You might notice that square footage and capacity don’t always match up perfectly. This is because capacity depends on several factors:
- Layout of the tables
- Distance between tables
- Size of the tables and chairs
- Shape of the room
These details can greatly impact the number of guests a space can comfortably accommodate.
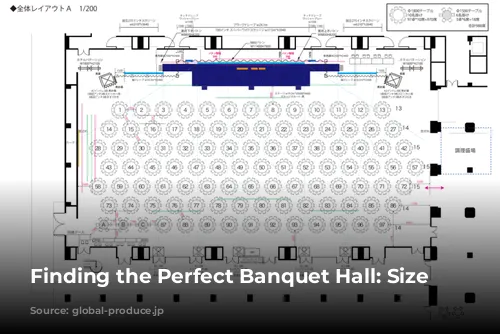
Drawings and Site Visits: Visualize Your Event
Drawings are essential for understanding the layout of a banquet hall. They give you a realistic idea of the space and facilities, providing more information than just numbers can.
Site visits are the ultimate way to experience the atmosphere of a venue firsthand. You’ll get a better understanding of the space, the feel of the room, and how your guests will experience it.
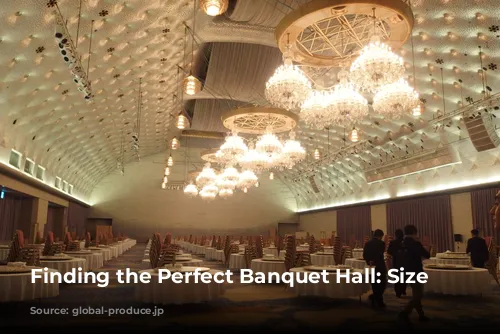
Don’t Skip the Site Visit!
Think about these questions:
- “Can we comfortably fit everyone, or will it feel cramped?”
- “Is there enough space between the tables for everyone to move around freely?”
- “Will the layout work for our specific needs?”
These are just some of the things you’ll discover when you visit the venue in person.
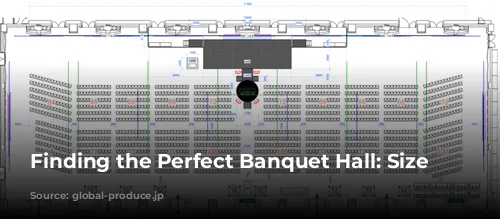
Making the Most of Your Venue Search
While site visits are ideal, they aren’t always feasible. In that case, use drawings to visualize the space and prioritize visits to the venues that look best.
We’ll explore drawings in more detail in a future post, so stay tuned!
