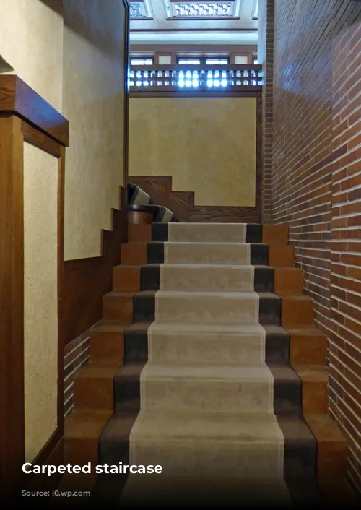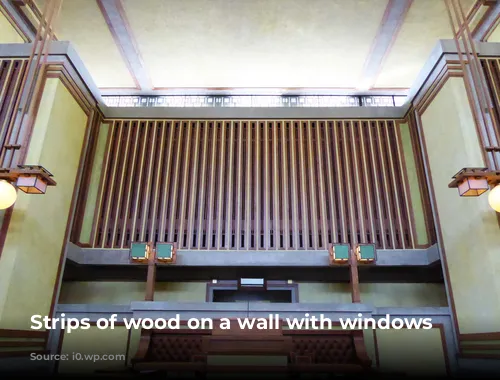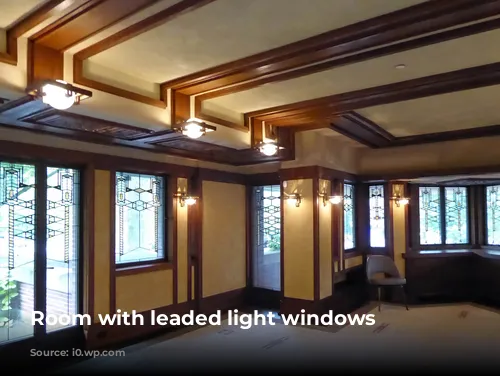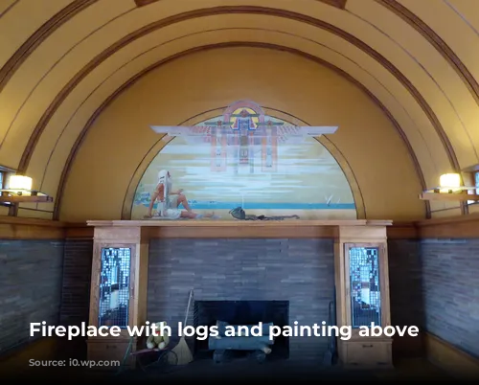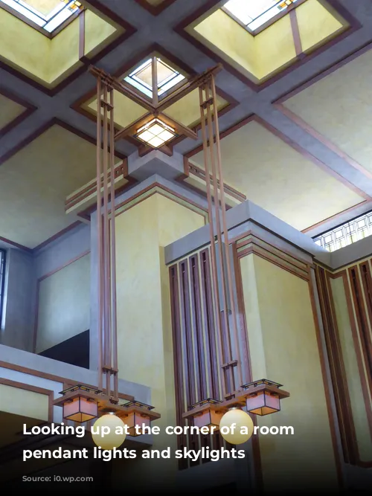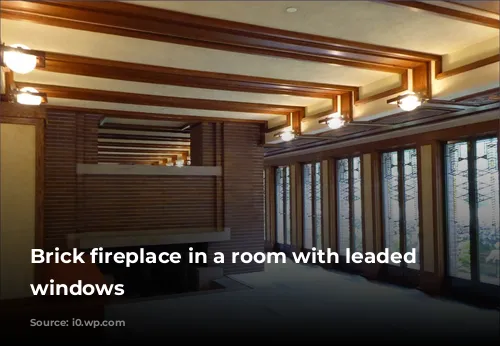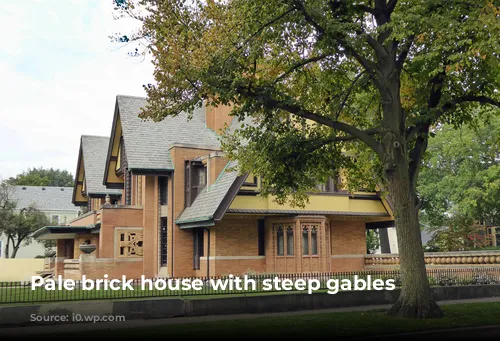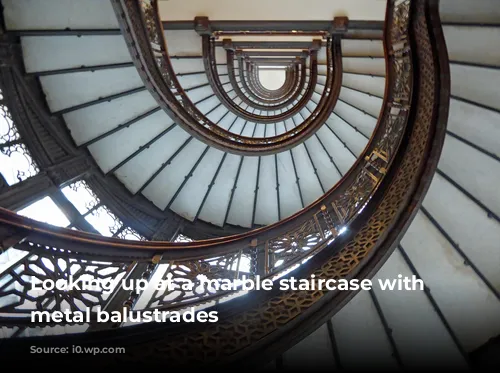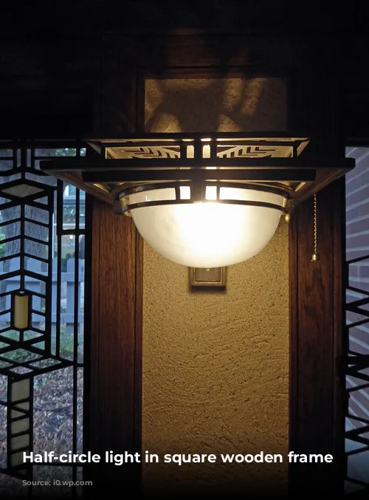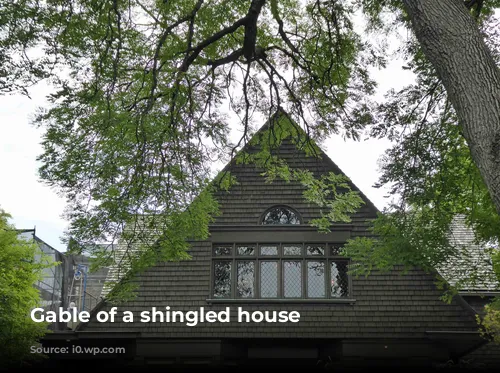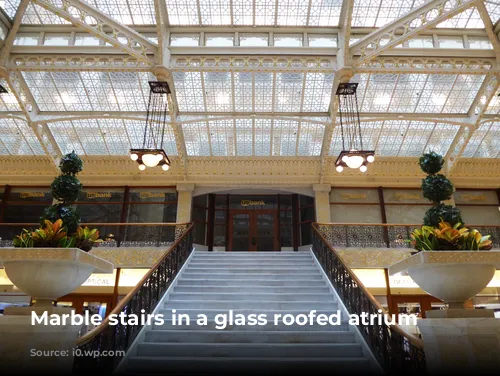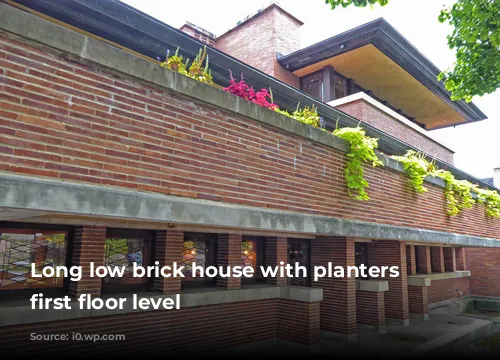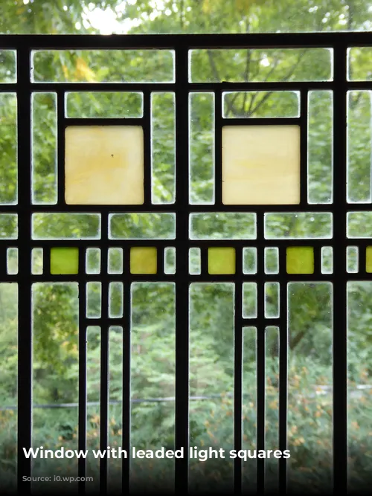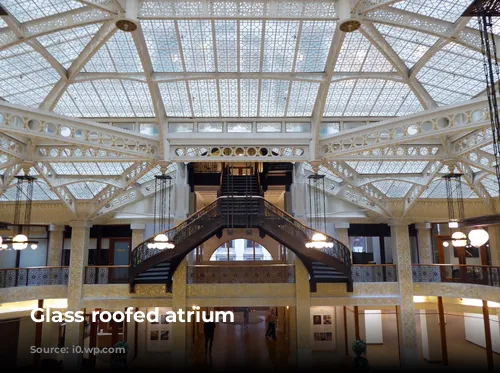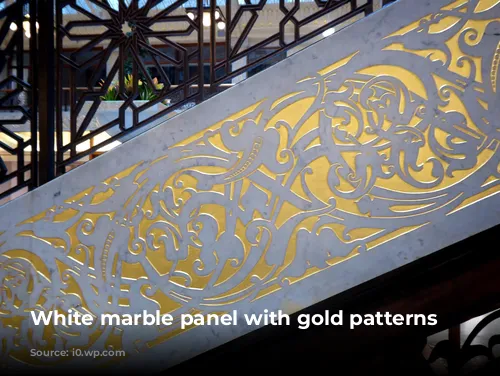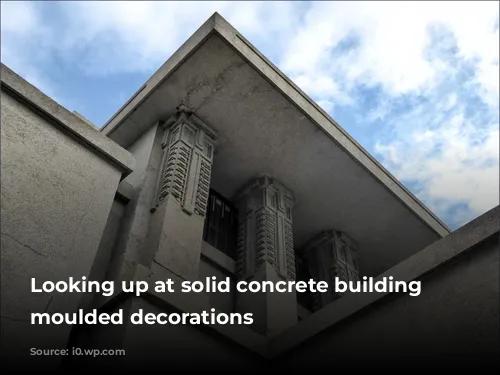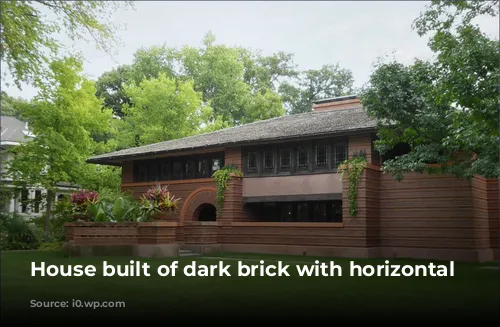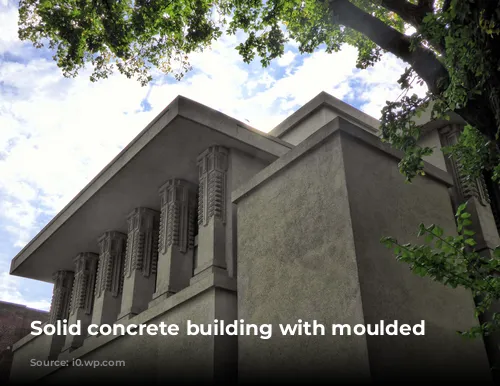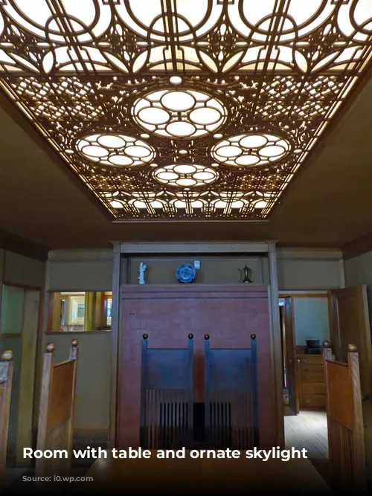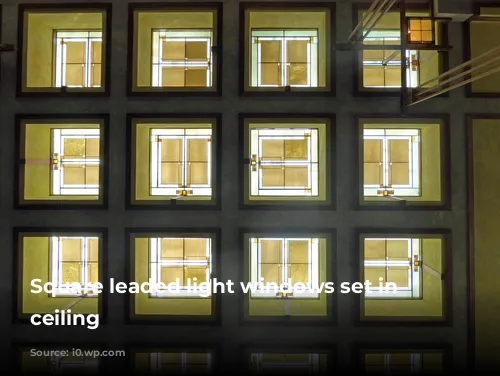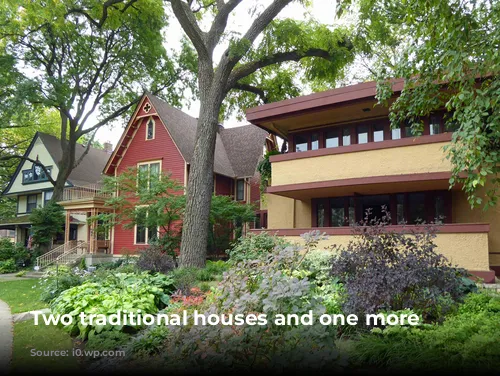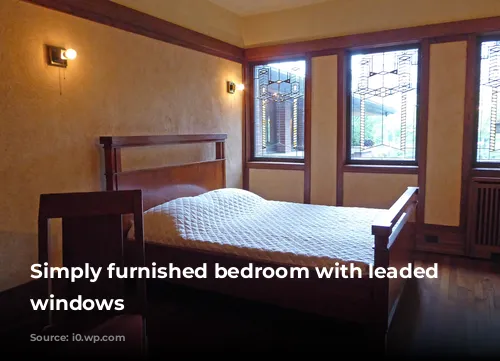I had always admired Frank Lloyd Wright’s groundbreaking architecture, but I had only seen one of his creations, the Guggenheim Museum in New York City. When my friend Isa suggested we take a tour of some of Wright’s masterpieces in Chicago, I jumped at the chance. The Frank Lloyd Wright Trust tour promised to be a captivating journey through the mind of this architectural genius. Little did I know that this adventure would not only showcase Wright’s brilliant designs but also unveil the evolution of American architecture.
Our tour began in the heart of Chicago at the stunning Rookery Building. While not a Wright creation, he had significantly remodeled the interior spaces in the early 20th century. The guide explained how the building’s original design by architect John Wellborn Root was revolutionary for its time. The central glass atrium provided natural light to the offices, and the innovative “floating” foundation allowed for its construction on Chicago’s swampy soil.
Wright’s additions to the Rookery were equally impressive. He covered some of the internal steel with white marble and gold decorations and modernized the lighting, adding a touch of elegance and sophistication to the space. I was fascinated by the intricate details, some dating back to Root’s original design, and others introduced by Wright, creating a harmonious blend of styles.
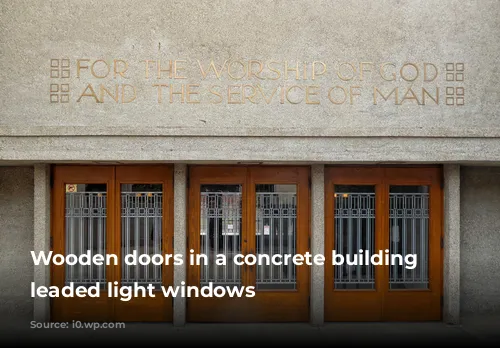
From Downtown to Oak Park: A Journey Through Wright’s Architectural Principles
Our next stop was Oak Park, a charming suburb just west of Chicago. As we drove through the area, our guide shared insights into the Chicago World Fair and its impact on American architecture. He explained how Louis Sullivan, one of the architects involved in the fair, championed the need for a distinct American style, breaking away from traditional European influences. This idea resonated with a young architect in Sullivan’s practice – Frank Lloyd Wright.
Our first visit in Oak Park was to the Unity Temple, an iconic Wright building that has served its original purpose since its construction and is inscribed on the UNESCO World Heritage List. Sue, our guide, provided a comprehensive tour, explaining Wright’s architectural principles and design elements.
Wright’s vision for Unity Temple was to create a modern church that embodied the congregation’s commitment to community as much as to prayer. The building’s design emphasized the meeting space, Unity House, as much as the church itself. The inscription above the entrance, “For the worship of God and the service of man,” perfectly reflects this philosophy.
One of the key elements of Wright’s designs is a concealed entrance, and Unity Temple is no exception. The door is discreetly tucked away from the main road, adding a sense of mystery. Another characteristic of Wright’s architecture is the concept of “compress and release.” The building’s design guides you through a low hallway, then opens up to the spacious hall on one side and the temple on the other, creating a dynamic play of spaces. This is further emphasized by the dark passages on either side of the temple, once again creating a sense of “compression.”
Wright’s genius is evident in his masterful use of light. The seemingly solid exterior belies a clever integration of natural light through high clerestory windows and twenty-five square skylights of amber tinted leaded glass. Sue highlighted the electric lights, whose design reflects Wright’s signature use of squares and circles.
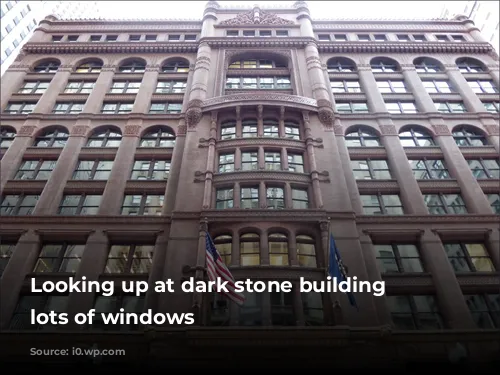
A Glimpse into Wright’s Personal World
We then walked through Oak Park, a neighborhood known for its beautiful homes. Many of the houses designed by Wright stood out from their neighbors, showcasing his unique aesthetic. While we couldn’t enter the private homes, we were allowed to take photos. I captured a stunning image of one of Wright’s creations and shared it as a virtual postcard.
Our walk culminated at Wright’s own home and studio. Though some restoration work was in progress, we were able to take a thorough tour of both. We learned about how Wright had expanded the original modest home over time, revealing the evolution of his style towards his distinctive Prairie style. My favorite rooms were the children’s playroom, with its cozy built-in seating and charming fireplace featuring a mural of Aladdin and the lamp, and the dining room, where the table was positioned beneath a skylight, creating a sense of intimacy with high-backed chairs.
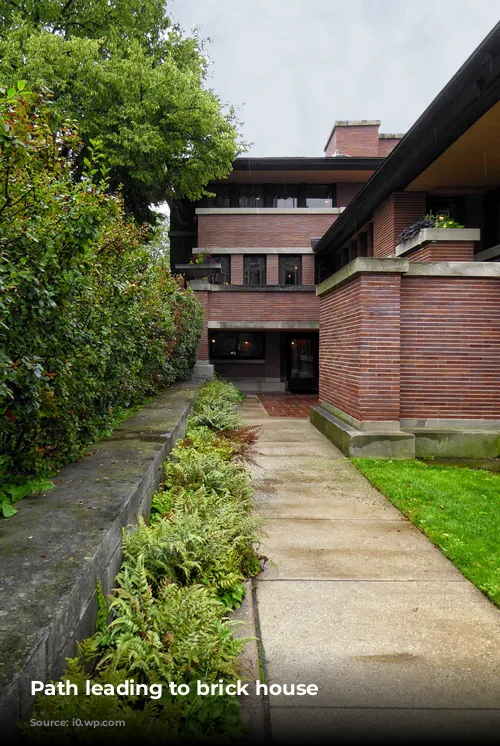
The Robie House: A Masterpiece of the Prairie Style
After a delightful lunch in Oak Park, included in the tour cost, we headed to Hyde Park to see the Robie House. This architectural masterpiece truly embodies Wright’s Prairie style. The open-plan ground floor was breathtaking in its simplicity, yet as I explored the space, I noticed countless intricate details. Light fixtures incorporated Wright’s signature squares and circles, and beautiful leaded light windows and a sunken fireplace in the center of the room added to the space’s elegance.
The Robie House is a harmonious blend of transparency and enclosure, blurring the lines between interior and exterior. It is a testament to Wright’s ability to seamlessly connect nature and architecture.
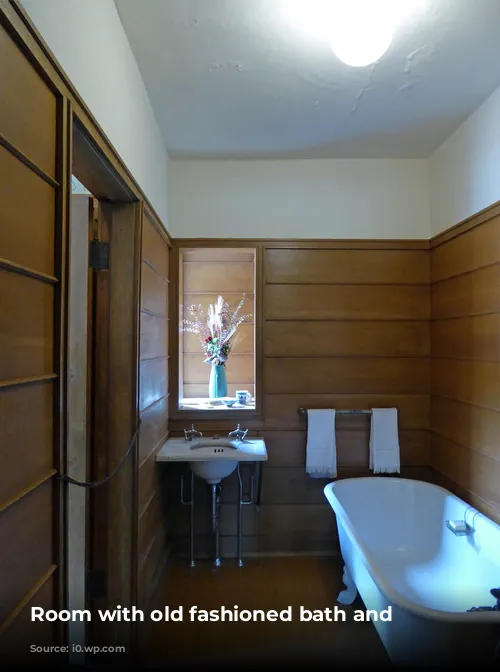
A Toast to Frank Lloyd Wright
Our tour concluded back at the Rookery Building, where we raised a glass of prosecco to celebrate the genius of Frank Lloyd Wright. It was the perfect end to an unforgettable journey through the mind of one of America’s greatest architects. I had left Chicago not only with a deeper appreciation for Wright’s work but also a newfound understanding of the evolution of American architecture and its connection to the natural world.
This tour was not only informative but also inspiring. I would highly recommend it to anyone who appreciates the art of architecture and wants to understand the legacy of Frank Lloyd Wright.
You may also enjoy …
