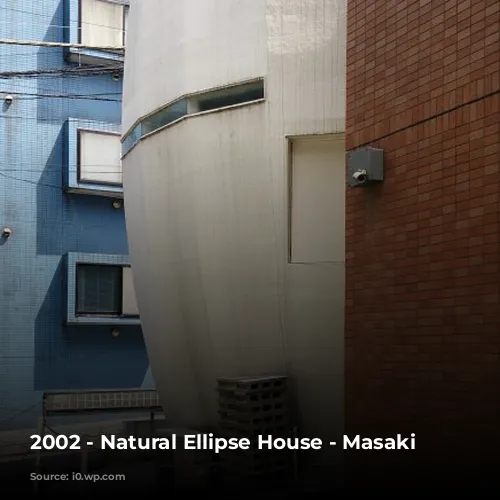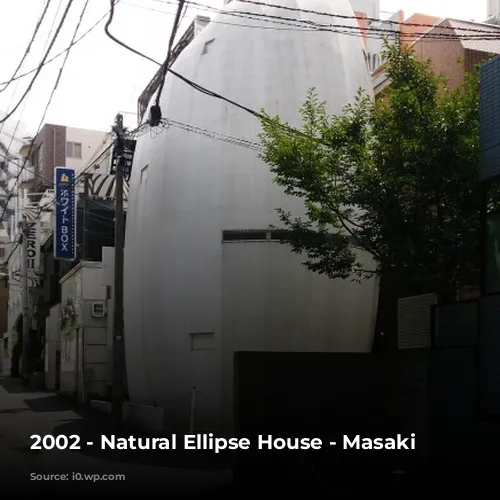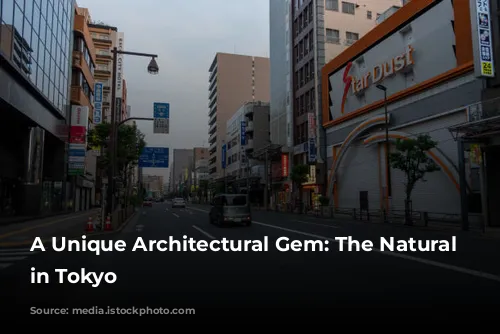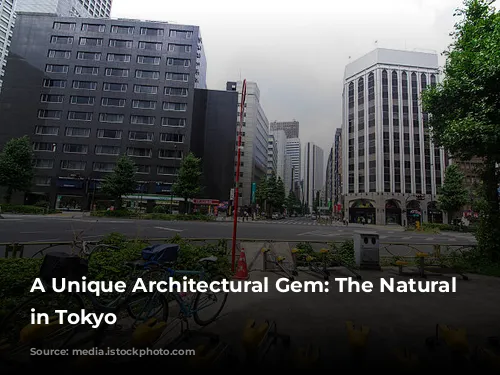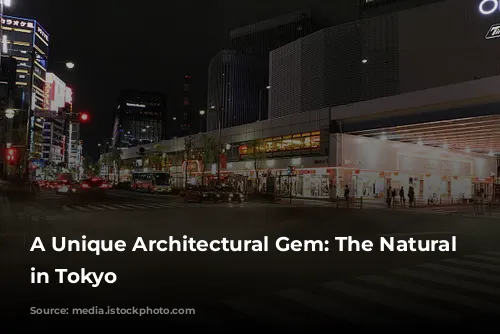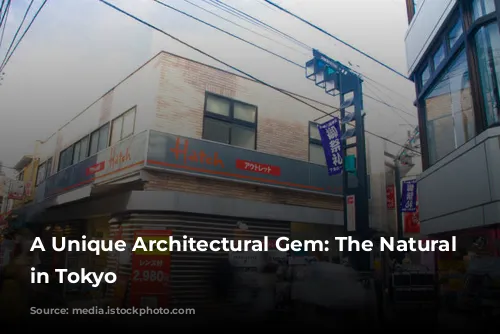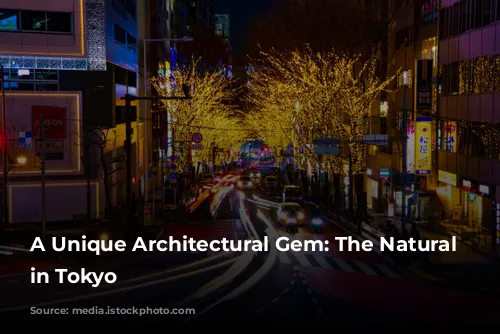The Natural Ellipse, a captivating architectural marvel nestled in the heart of Tokyo’s bustling commercial district, stands as a testament to the delicate balance between privacy and connectivity. Its distinctive form, conceived by architects Masaki Endoh and Masahiro Ikeda, is a direct response to the vibrant energy of its surroundings.
A Sanctuary Within the City’s Heart
The building, despite its urban context, embodies a sense of introspective tranquility. The architects, renowned for their exploration of walls as both physical and metaphysical boundaries, have crafted a structure that prioritizes privacy. Carefully placed openings strategically connect the interior with the bustling exterior, allowing filtered glimpses of the vibrant city while ensuring the intimacy of domestic life. The design itself is a reflection of the architects’ deep interest in the interplay of materials and their influence on light, space, and the rhythm of daily life.
A Bold Statement in Materials and Form
Natural Ellipse is a bold departure from conventional architectural norms. The building’s exterior is a testament to the architects’ innovative use of materials. The envelope, meticulously crafted from fiber-reinforced polymer sheets, seamlessly wraps the structure, creating a smooth, continuous skin. This composite material, a product of cutting-edge space and military research, offers unparalleled strength and resilience, surpassing traditional materials like metal and concrete in its ability to withstand corrosion, wear, and fire. Its lightweight nature further contributes to the building’s unique aesthetic and structural integrity.
However, the architects’ daring embrace of this unconventional material also comes with challenges. Despite its numerous advantages, the long-term performance of fiber-reinforced polymer in architectural projects remains largely unknown. Additionally, its distinctive mechanical properties present unique challenges for construction firms, limiting its widespread application in building and public works.
A Structure That Speaks for Itself
The building’s structure is not merely functional but an integral element of its architectural language. The intricate network of elliptical steel rings, visible both inside and out, forms the very skeleton of the building. These rings, acting as vertical columns, define the building’s graceful form and create a striking visual rhythm.
The architects’ decision to expose the structure’s elements, eschewing traditional concealment techniques, further reinforces the building’s raw, modern aesthetic. The steel joists that support the concrete floors are clearly visible on each level, while the subtle joints in the gypsum wallboard subtly reference the underlying steel frame. This deliberate lack of ornamentation underscores the building’s architectural integrity, creating a clean, uncluttered space that embodies the spirit of contemporary Japanese design.
A Symphony of Form and Function
The building’s elliptical shape, while aesthetically pleasing, presents unique engineering challenges. The bent columns, unlike their straight counterparts, are less efficient in carrying vertical loads. To counter the outward thrust of these elliptical columns, the architects strategically incorporated a tension ring around each floor plate and radiating steel joists. This innovative structural system, coupled with the lateral reinforcement provided by a steel lattice attached to the elliptical rings, ensures the building’s stability and resilience.
The Natural Ellipse, in its audacious embrace of form and material, transcends mere functionality. It stands as a powerful statement of architectural innovation, a testament to the architects’ unwavering commitment to pushing boundaries and exploring the expressive potential of space and structure. The building’s bold design, while initially striking for its stark simplicity, ultimately reveals a profound complexity, a carefully crafted balance of aesthetic form and functional ingenuity.
